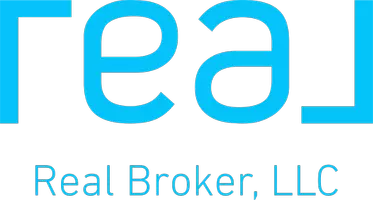3903 Pease Park Converse, TX 78109

UPDATED:
Key Details
Property Type Single Family Home
Sub Type Single Residential
Listing Status Active
Purchase Type For Sale
Square Footage 3,440 sqft
Price per Sqft $105
Subdivision Escondido/Parc At
MLS Listing ID 1916148
Style Two Story,Traditional
Bedrooms 5
Full Baths 3
Half Baths 1
Construction Status Pre-Owned
HOA Fees $264/Semi-Annually
HOA Y/N Yes
Year Built 2017
Annual Tax Amount $8,318
Tax Year 2025
Lot Size 0.282 Acres
Property Sub-Type Single Residential
Property Description
Location
State TX
County Bexar
Area 1700
Rooms
Master Bathroom Main Level 16X11 Tub/Shower Separate, Separate Vanity, Garden Tub
Master Bedroom Main Level 18X16 DownStairs
Bedroom 2 2nd Level 13X11
Bedroom 3 2nd Level 13X11
Bedroom 4 2nd Level 11X11
Bedroom 5 2nd Level 13X11
Living Room Main Level 22X13
Dining Room Main Level 12X11
Kitchen Main Level 14X10
Family Room 2nd Level 23X14
Study/Office Room Main Level 12X11
Interior
Heating Central
Cooling One Central, Zoned
Flooring Carpeting, Ceramic Tile
Inclusions Ceiling Fans, Chandelier, Washer Connection, Dryer Connection, Microwave Oven, Stove/Range, Gas Cooking, Disposal, Dishwasher, Smoke Alarm, Pre-Wired for Security, Electric Water Heater, Plumb for Water Softener, Solid Counter Tops, 2+ Water Heater Units
Heat Source Natural Gas
Exterior
Exterior Feature Covered Patio, Privacy Fence, Sprinkler System, Double Pane Windows, Has Gutters, Mature Trees
Parking Features Two Car Garage, Attached
Pool None
Amenities Available Pool, Tennis, Clubhouse, Park/Playground, Sports Court, Basketball Court
Roof Type Composition
Private Pool N
Building
Lot Description Corner, Cul-de-Sac/Dead End, 1/4 - 1/2 Acre
Faces East
Foundation Slab
Water Water System
Construction Status Pre-Owned
Schools
Elementary Schools Call District
Middle Schools Call District
High Schools Call District
School District East Central I.S.D
Others
Miscellaneous No City Tax,VA Foreclosure,Investor Potential,Cluster Mail Box,As-Is
Acceptable Financing Conventional, FHA, VA, TX Vet, Cash, Investors OK, USDA, Other
Listing Terms Conventional, FHA, VA, TX Vet, Cash, Investors OK, USDA, Other





