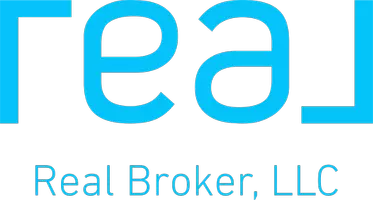10638 Mustang Ridge Converse, TX 78109

UPDATED:
Key Details
Property Type Single Family Home
Sub Type Single Residential
Listing Status Active
Purchase Type For Sale
Square Footage 1,971 sqft
Price per Sqft $139
Subdivision Cimarron Trails
MLS Listing ID 1916282
Style Two Story,Traditional
Bedrooms 4
Full Baths 2
Half Baths 1
Construction Status Pre-Owned
HOA Y/N No
Year Built 1993
Annual Tax Amount $6,026
Tax Year 2024
Lot Size 5,009 Sqft
Property Sub-Type Single Residential
Property Description
Location
State TX
County Bexar
Area 1600
Rooms
Master Bathroom 2nd Level 12X10 Tub/Shower Separate, Separate Vanity
Master Bedroom 2nd Level 14X14 Upstairs, Walk-In Closet, Ceiling Fan, Full Bath
Bedroom 2 2nd Level 15X11
Bedroom 3 2nd Level 12X10
Bedroom 4 2nd Level 9X13
Living Room Main Level 15X15
Dining Room Main Level 9X9
Kitchen Main Level 16X12
Family Room Main Level 12X15
Interior
Heating Central
Cooling One Central
Flooring Laminate
Fireplaces Number 1
Inclusions Ceiling Fans, Washer Connection, Dryer Connection, Stove/Range, Disposal, Dishwasher, Water Softener (owned), Smoke Alarm, Gas Water Heater, Garage Door Opener, Carbon Monoxide Detector, City Garbage service
Heat Source Natural Gas
Exterior
Exterior Feature Patio Slab, Storage Building/Shed, Has Gutters
Parking Features Two Car Garage
Pool In Ground Pool
Amenities Available None
Roof Type Composition
Private Pool Y
Building
Lot Description On Greenbelt, Level
Foundation Slab
Sewer Septic, City
Water City
Construction Status Pre-Owned
Schools
Elementary Schools Crestview
Middle Schools Kitty Hawk
High Schools Veterans Memorial
School District Judson
Others
Acceptable Financing Conventional, FHA, VA, Cash
Listing Terms Conventional, FHA, VA, Cash
Virtual Tour https://tours.snaphouss.com/10638mustangridgecoversetx78109?b=0





